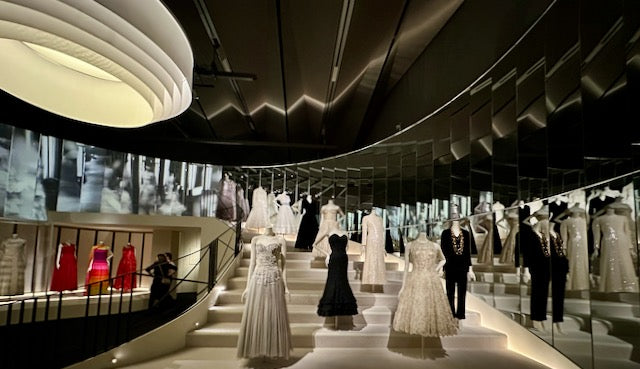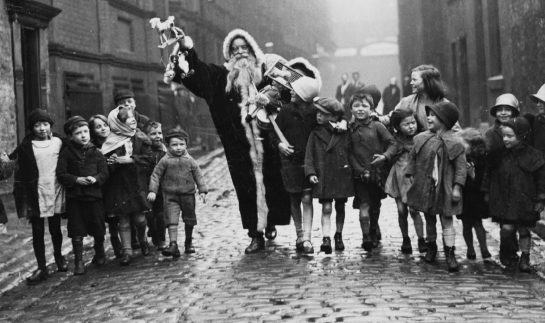 |
|
Staircase at L’Aubette, Strasbourg 1928
In 1922, brothers Paul and André Horn conceived the idea of a multi-media entertainment complex in the centre of Strasbourg, bringing together restaurants, cafés, cinemas and dance halls under one roof.  Model of L'Aubette showing the first floor room design The brothers leased an 18thcentury building called L’Aubette and commissioned artists Sophie Taeuber-Arp, Jean Arp and Theo Van Doesburg to create a bold geometric interior for the complex.  Staircase, by Sophie Taeuber-Arp, 1928 Sophie Taeuber-Arp was the mastermind behind L’Aubette. She designed the connecting spaces, including the staircase, Foyer bar and ‘Five O’clock Salon de Thé’ using geometric designs and abstract motifs on the walls and ceilings.  L'Aubette Foyer Bar, Sophie Tauber-Arp, 1928 Van Doesburg, leader of the Dutch avant-garde movement De Stjil, designed many of the large spaces in L’Aubrette as abstract dynamic works of art, including the ‘Cine-Bal’, which was a fusion of ballroom, cinema and restaurant.  'Cine-Bal' room, Theo Van Doesburg 1928 Jean Arp designed the subterranean bar and dancing space ‘Bar Americain’ and ‘Caveau-Dancing’, painting mushroom-like shapes on the wall. These rooms are now unfortunately lost, but the wall design can be seen captured in photographs from 1928.  'Caveau-Dancing’ room, Jean Arp, 1928 Much of the building’s interior was sadly destroyed in 1938. When parts of the building became listed as a historical monument decades later in the 1980s, plans were made to restore the interior to its former glory.  Restoration began on the Cine-Bal room, which was completed in 1994, with further restoration of the main rooms and spaces finished in 2006. L’Aubette is open to the public as a theatre, gallery and café and has once again become the multi-media space as originally designed . |
L'Aubette Strasbourg - The 1920s multimedia entertainment complex
Posted by Sophia Howell on



